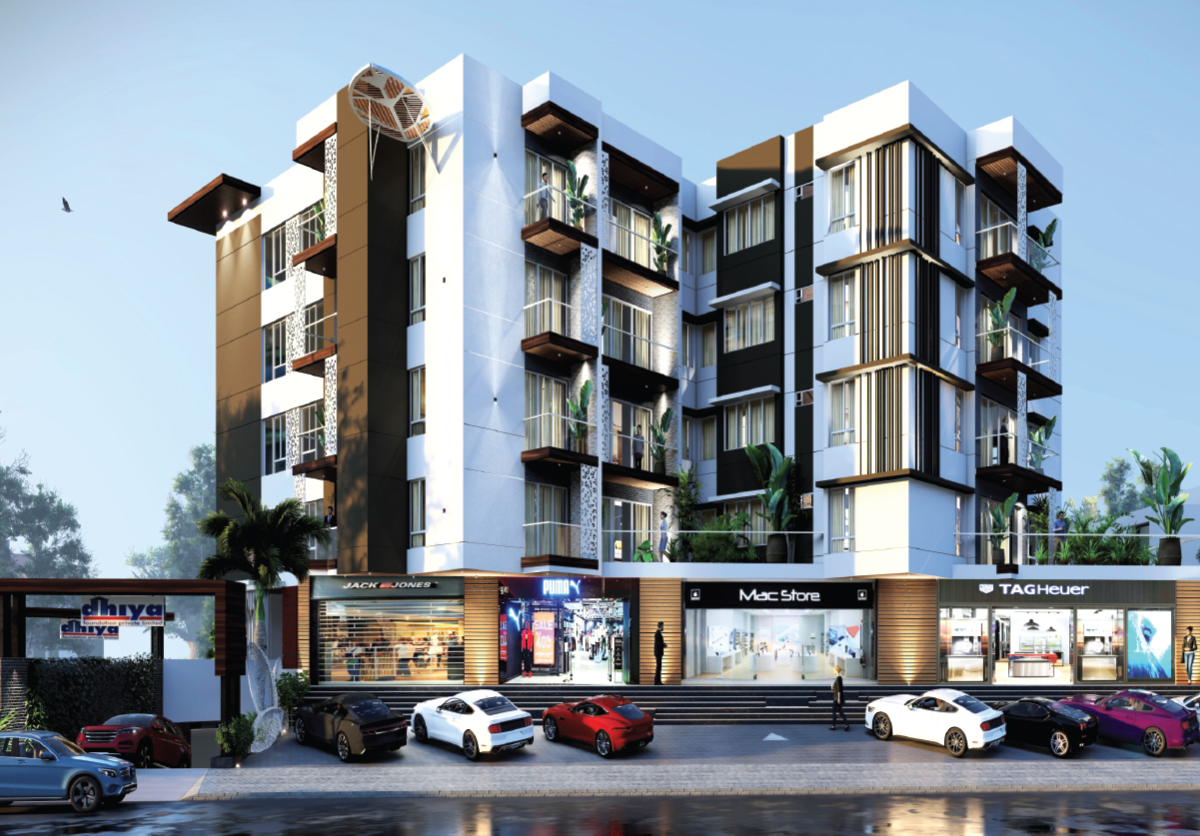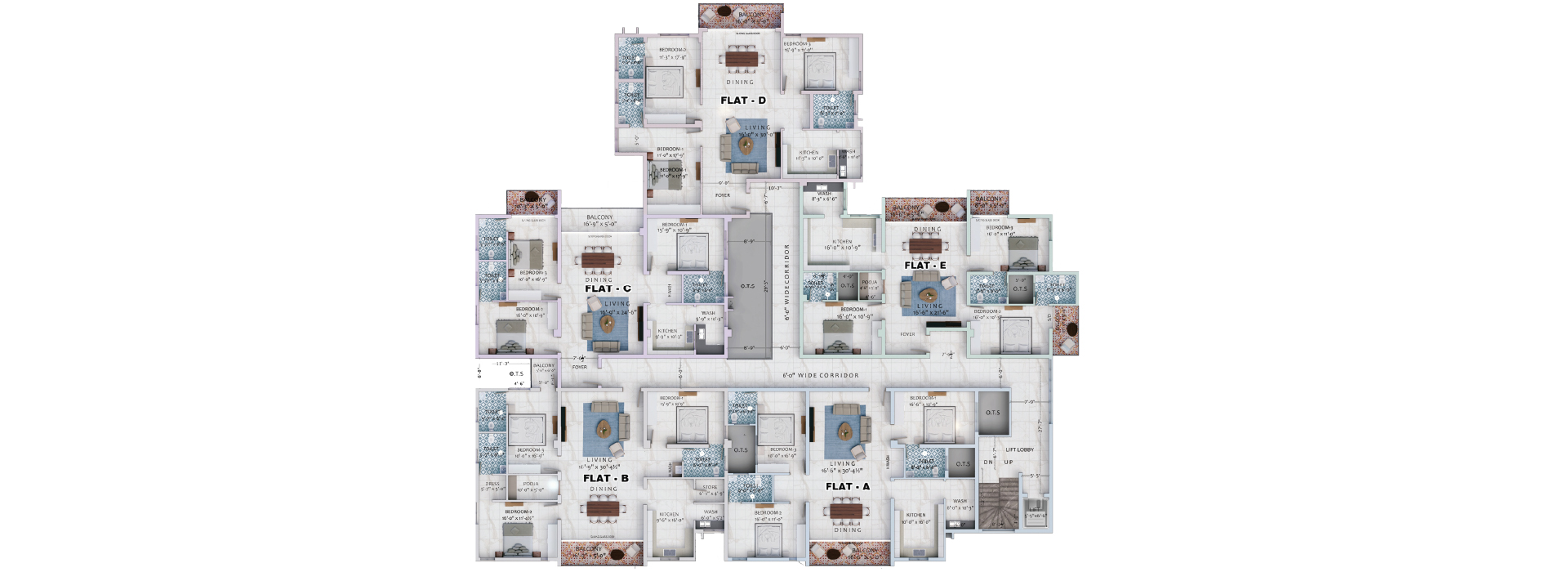
Dhiya’s Kalpataru offers a modern living experience in Tatabad, one of Coimbatore’s most dynamic neighborhoods. Designed with attention to detail, these apartments feature contemporary layouts, spacious interiors, and excellent finishes. Its prime location provides residents with easy access to shopping zones, schools, hospitals, and entertainment centers. Kalpataru is built to cater to families who want a comfortable home while enjoying all the advantages of city-centered living.
R.C.C. framed structure with 9″ thick exterior walls and 4 ½” thick interior walls.
Vitrified tiles for all rooms and staircases and lift walls granite.
Ornamental entrance door & moulded panel doors for inside. UPVC windows with MS Grills.
Granite cooking platform with stainless steel sink. Glazed tiles adding up to 12/24 feet above the cooking platform.
Matt finished ceramic tiles and designed tiles up to the ceiling height in all toilets. Grohe or American Standard.
Inner walls finished with roller finish emulsion over putty. Exterior walls finished with exterior emulsion paint.
Concealed copper of ISI standards with modular switches and MCB’s. Provision for TV and Telephone points in the living room and bedrooms. Provision for AC points in all bedrooms.
All plumbing and fittings will be of ISI standards with CPVC pipes.
Borewell water and Athikadavu water supply.
Generator backup for the lift and common areas and 500 watts power backup for each flat.
Covered Car Parking in stilt floor for all flats at extra cost.
One 10 passenger automatic lift will be provided.
Adequate light to the Terrace, Staircase, Outside Open Space and at the entrance gate in the compound wall will be provided.
Open Terrace will be provided with weathering course finish.
As per request of customer at extra cost.
















